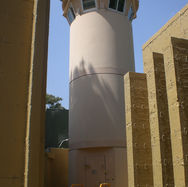
Observation Towers and Guard Shacks

Dynatower

Modular Design
The Dynatower is a blast resistant watchtower which is constructed from precast modular units, each with their own characteristics (entrance module, observation module and a staircase module). This design allows flexibility for a variety of purposes, allowing the Dynatower to be built from a 5-metre height to a maximum of 44-metres high. The Dynatower can be re-deployed for use in different operations and applications.
Integral Structure
The Dynatower modules are shipped equipped with all necessary fixtures to enable its full operation. The staircase, windows and other internal accessories are integral for each module, enabling the Dynatower to be fully operational with assembly taking only a few hours.
High Blast and Ballistic Resistant Performance
The Dynatower incorporates innovative and proprietary force protection systems and technologies such as high-grade concrete mixtures, energy-absorbing blast-resistant windows and energy-diverting cylindrical shape. These allow the Dynatower to withstand greater threats and blast loads when compared to a conventionally designed tower.
Upgrade Solutions
The basic Dynatower can be upgraded with the addition of various equipment such as machine gun mounts, firing ports and air-conditioning units. Simple rooftop access allows for the installation of other equipment on the roof such as automated machine gun mounts, long-range scanning devices and communication equipment for example.
Testing and Certification
Our Dynatower product has undergone continuous testing and development in live fire exercises to ensure its reliability. These tests have been conducted with and in accordance to those methods and practices approved by NATO, US TSWG and UK MOD amongst others. Crash test dummies and pressure gauges are used to simulate the damage caused to the human body. The Dynatower can survive the most severe tests with little or no over pressure and absolutely no spalling. The effectiveness of the design has been proven to minimise injury and loss of life.
DUCS Guard Tower
The DUCS universal construction system can be assembled vertically to achieve protected or unprotected guard towers.
Unlike conventional precast guard towers, DUCS guard tower are containerised/palletised so that they can be easily transported and built on-site rapidly.
The protection in the tower can be designed to suit the nature of threat from small arms to large artillery. To complete the level of protection the tower can be provided with blast and ballistic doors and windows.
The DUCS cube is a basic module skeleton structure that can be infilled with several types of materials to provide different levels of protection in accordance with the mission requirement in the following scale:
-
Environmental protection panels create normal, rapidly deployed shelter structures to protect against water, wind, heat, cold and other environmental effects.
-
Ballistic protection panels – in addition to the above, provides protection against ballistic threats in accordance to STANAG levels (up to STANAG level IV).
-
Blast and Ballistic protection—the highest level of protection—will protect against the highest level of blast threats as well as in excess of 0.5 cal AP ballistic threats. This solution requires the add-on of concrete fill in between the deployed panels.
DUCS Control Unit
The control unit system design adds integration of service units such as stairs, interior furniture and in-built conduits for data and power requirements.
The control unit can be integrated with the guard tower. The construction system provides flexibility to achieve required architectural finishes in the interiors and exteriors. Air conditioning requirements are also available
See Also:








